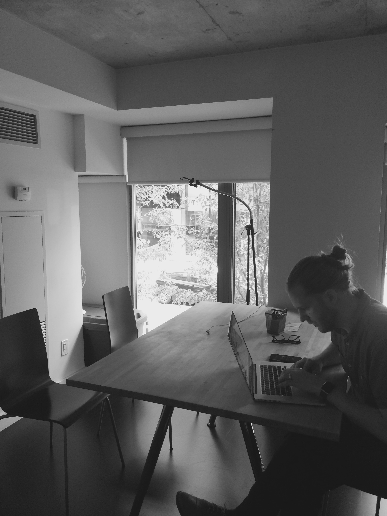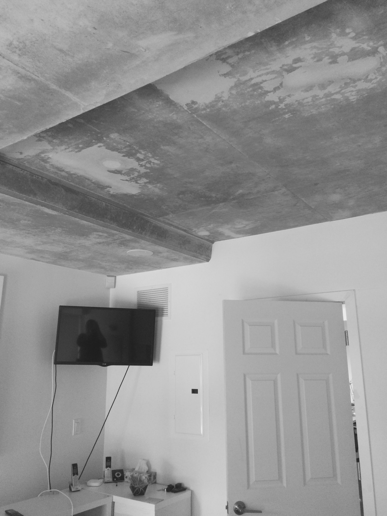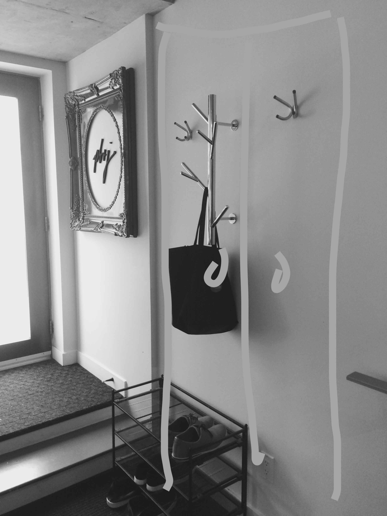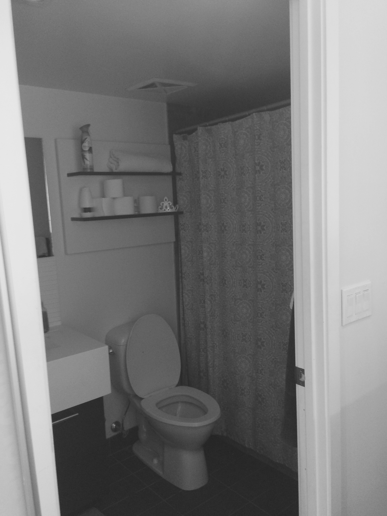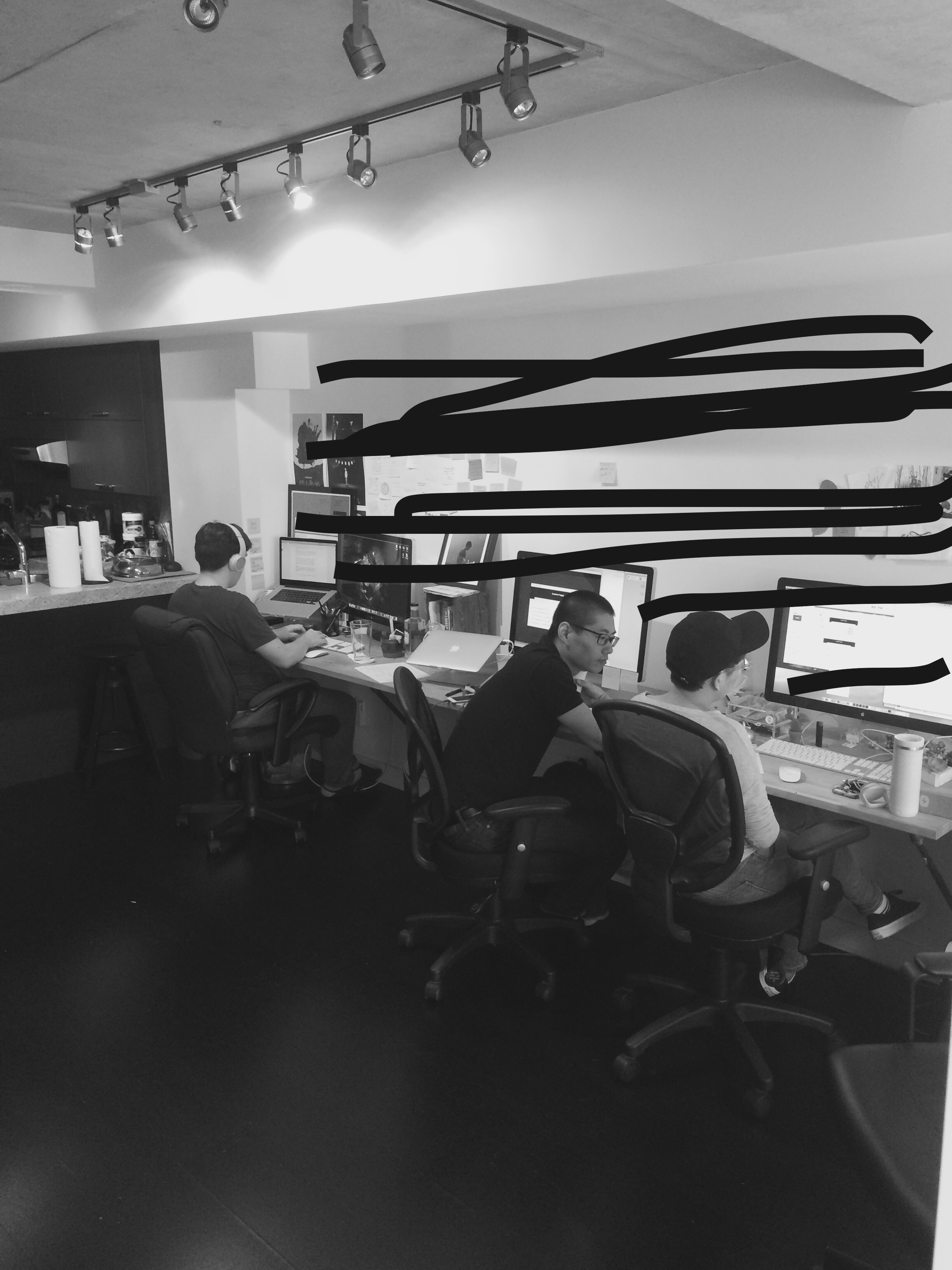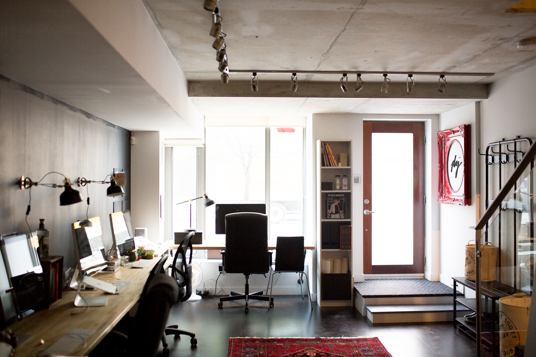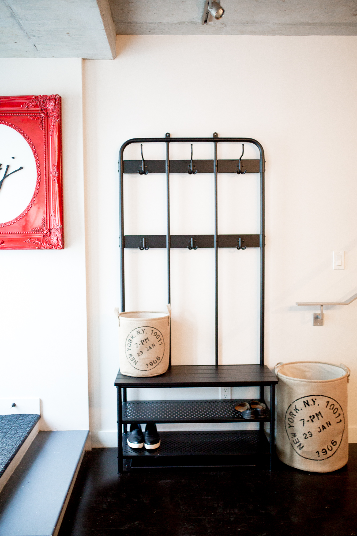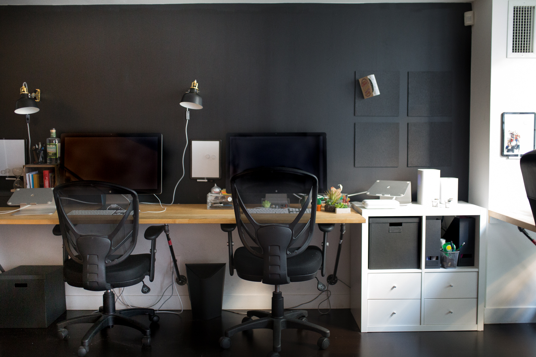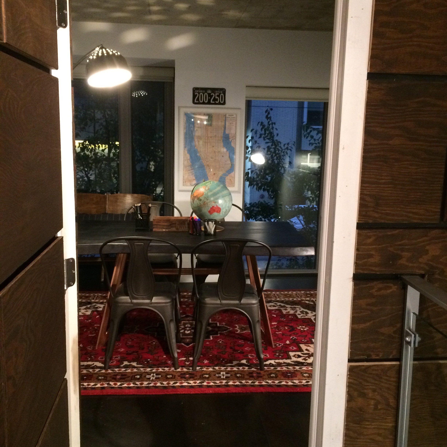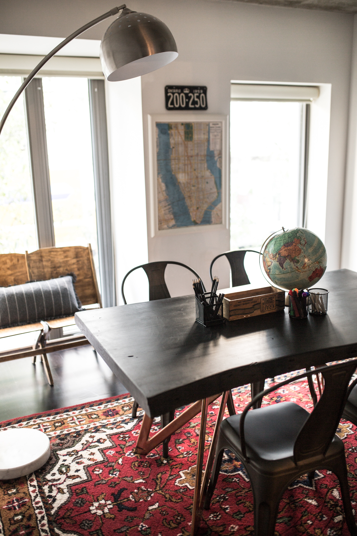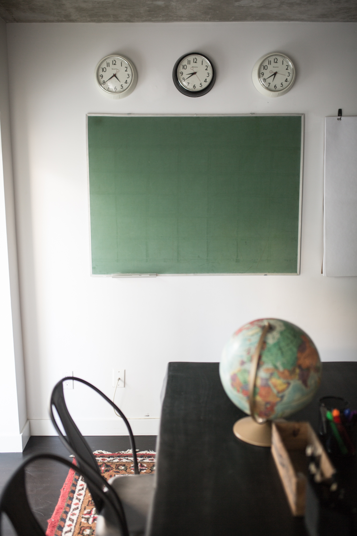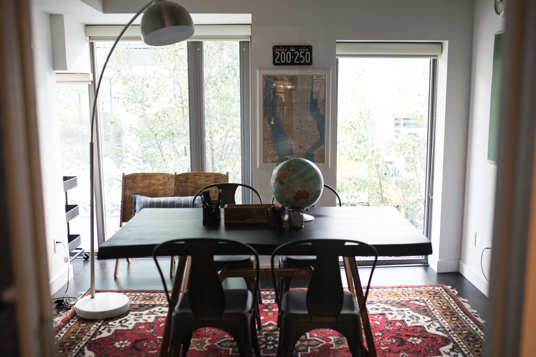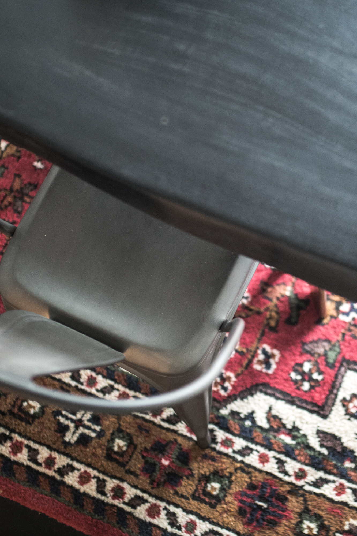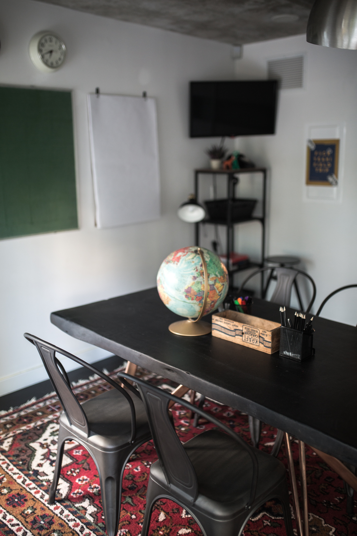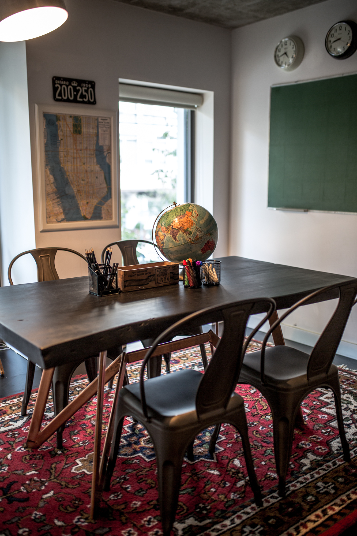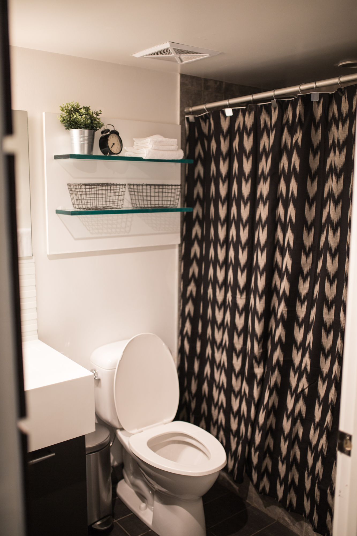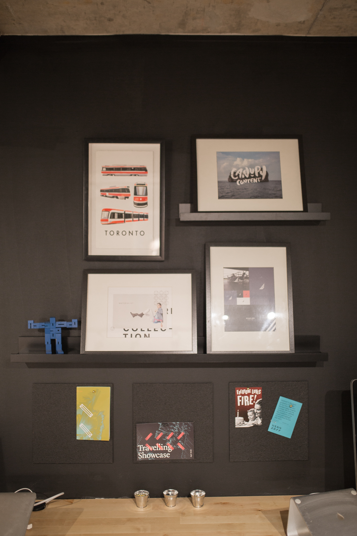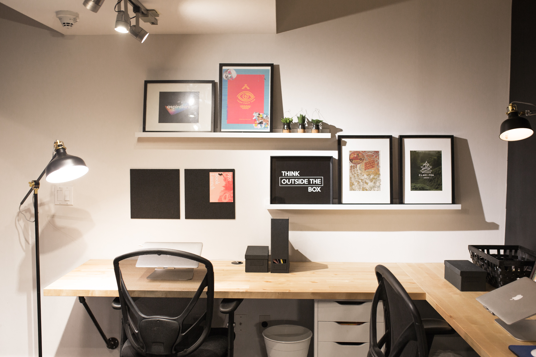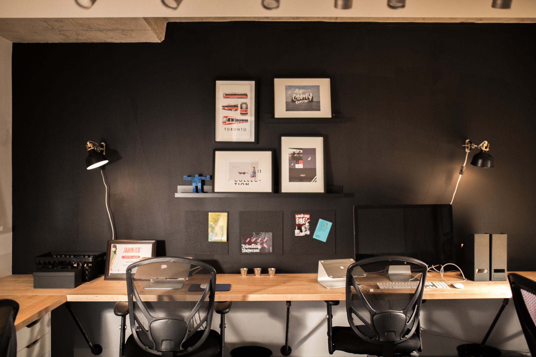When I first turned down Stewart Street for my site visit, I knew I was pulling up to a pretty cool space. The residential condo, as part of the Thompson Residents, was a modern, industrial shell that was screaming for a warm hit of vintage and personality. The team of PB & J--an advertising and branding agency--were fun, young, and creative. Their open-concept office was crowded and disorganized, and didn't reflect the company's vibe, or the potential of the building. The inspiration for the space came from Toronto's Drake Hotel--a perfect example of blending modern and cool, with vintage and eclectic.
I started by turning up the mood, with black chalkboard paint. The creative minds behind the desks will have now a source for whenever inspiration strikes. Vintage, Persian rugs were a key factor in warming up the concrete shell, and additional lighting in the way of desk lamps, floor lamps and sconces helped brighten rooms without natural light. Cleaning up the desks with simple, black boxes of varying sizes will help keep the shared offices clear of clutter, and black cork boards and message boards will act as fun ways to communicate.
Providing a space that reflected PB & J's unique brand, while also offering practical solutions for organization was a challenge I was happy to tackle. It was so satisfying to see the unit transform into a high-functioning work space, that will hopefully continue to function and evolve for this ever-growing company!
PHOTO CREDIT: Ashley Klasshen - http://klassh.com
Side note: I have no words that properly exemplify the gratitude I have for my family's help on this project. Parents, siblings, and uncles who willing give up their Sunday to let me boss them around, is a rarity I truly appreciate. The best part is, they make it fun, and fill me with encouragement along the way. Also, a huge shout out to Ashley from PB & J who was a massive help on load in day, and who provided me with these awesome photos.



